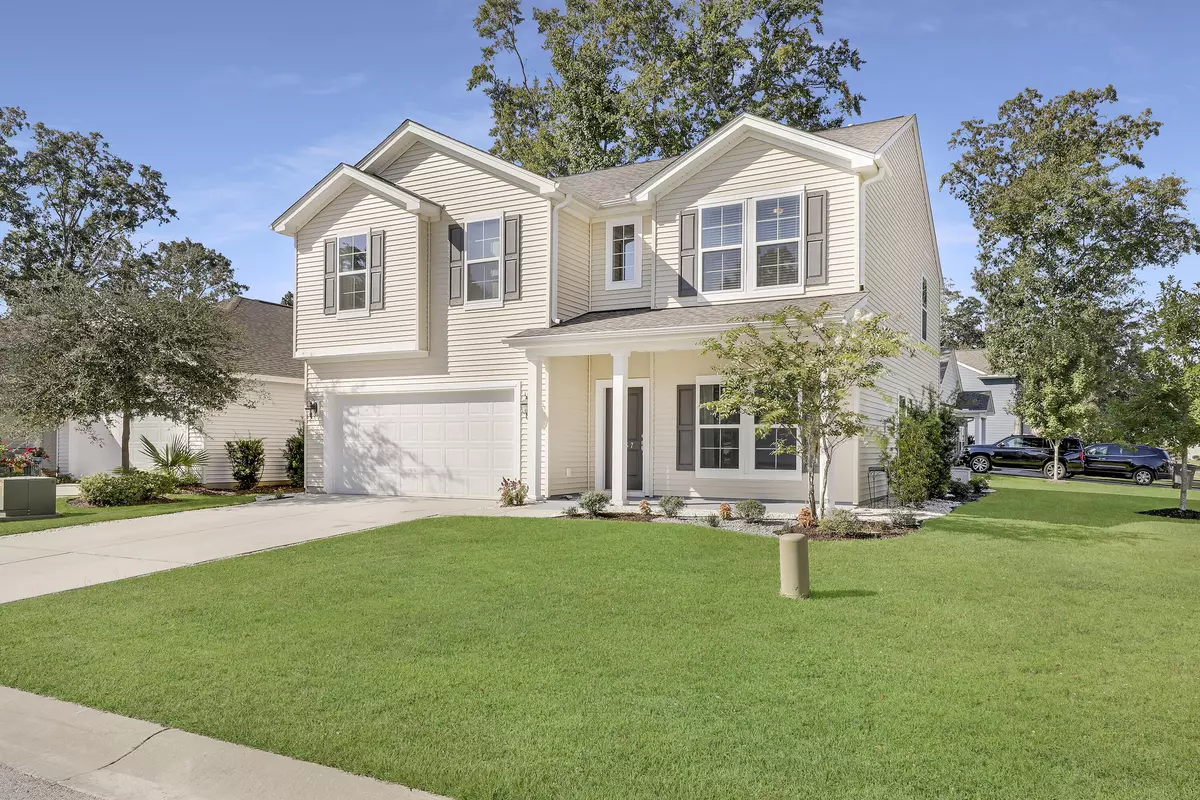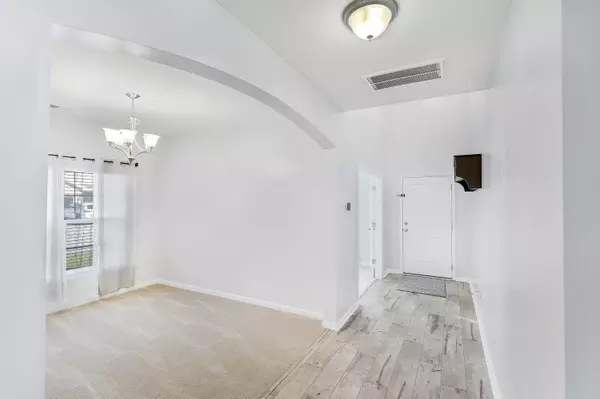Bought with Tabby Realty LLC
$500,000
$500,000
For more information regarding the value of a property, please contact us for a free consultation.
3957 Hanoverian Dr Mount Pleasant, SC 29429
4 Beds
2.5 Baths
2,400 SqFt
Key Details
Sold Price $500,000
Property Type Single Family Home
Listing Status Sold
Purchase Type For Sale
Square Footage 2,400 sqft
Price per Sqft $208
Subdivision Tupelo
MLS Listing ID 21026545
Sold Date 11/10/21
Bedrooms 4
Full Baths 2
Half Baths 1
Year Built 2015
Lot Size 6,534 Sqft
Acres 0.15
Property Description
Beautiful 4-bedroom 2.5-bathroom family home built on a corner lot and ready to occupy! Desirable Mount Pleasant schools, neighborhood pool, playpark, sidewalks and walking trails. As you walk in the door onto the laminate floored foyer, there is an office with French doors on your right. Next you have the formal dining, enhanced by an arched entryway. Continue to the family room opening up to the kitchen/eat-in area. The kitchen has granite counters, stainless steel appliances and two pantry closets. A half bath, screened-in porch and attached 2-car garage complete the ground floor. Upstairs the large and bright master bedroom with master bath, separate tub/shower, dual sinks, enclosed WC and a large walk-in closet. Three additional well-sized bedrooms (2 with walk-in closets)......an additional bathroom and...a laundry room make this home perfect for most buyers! This is an energy-efficient home and comes with an Alexa-enabled thermostat and a playset in the backyard. The refrigerator is almost new.
Tupelo is one of the newest subdivisions in Mount Pleasant (the postal address is in Awendaw, but it is part of Mount Pleasant) and provides easy access to Hwy 17N, and close proximity to Costco, Roper St Francis Hospital, shops, Publix supermarket, CVS and Mount Pleasant regional airport.
Location
State SC
County Charleston
Area 41 - Mt Pleasant N Of Iop Connector
Rooms
Primary Bedroom Level Upper
Master Bedroom Upper Ceiling Fan(s), Garden Tub/Shower, Walk-In Closet(s)
Interior
Interior Features Ceiling - Smooth, Garden Tub/Shower, Walk-In Closet(s), Ceiling Fan(s), Eat-in Kitchen, Family, Office, Pantry, Separate Dining
Heating Heat Pump, Natural Gas
Cooling Central Air
Flooring Ceramic Tile, Laminate, Vinyl
Laundry Dryer Connection, Laundry Room
Exterior
Garage Spaces 2.0
Community Features Park, Pool, Trash, Walk/Jog Trails
Utilities Available Berkeley Elect Co-Op, Dominion Energy, Mt. P. W/S Comm
Roof Type Architectural,Asphalt
Porch Screened
Total Parking Spaces 2
Building
Lot Description 0 - .5 Acre, Level
Story 2
Foundation Slab
Sewer Public Sewer
Water Public
Architectural Style Traditional
Level or Stories Two
New Construction No
Schools
Elementary Schools Carolina Park
Middle Schools Cario
High Schools Wando
Others
Financing Any
Special Listing Condition 10 Yr Warranty
Read Less
Want to know what your home might be worth? Contact us for a FREE valuation!

Our team is ready to help you sell your home for the highest possible price ASAP






